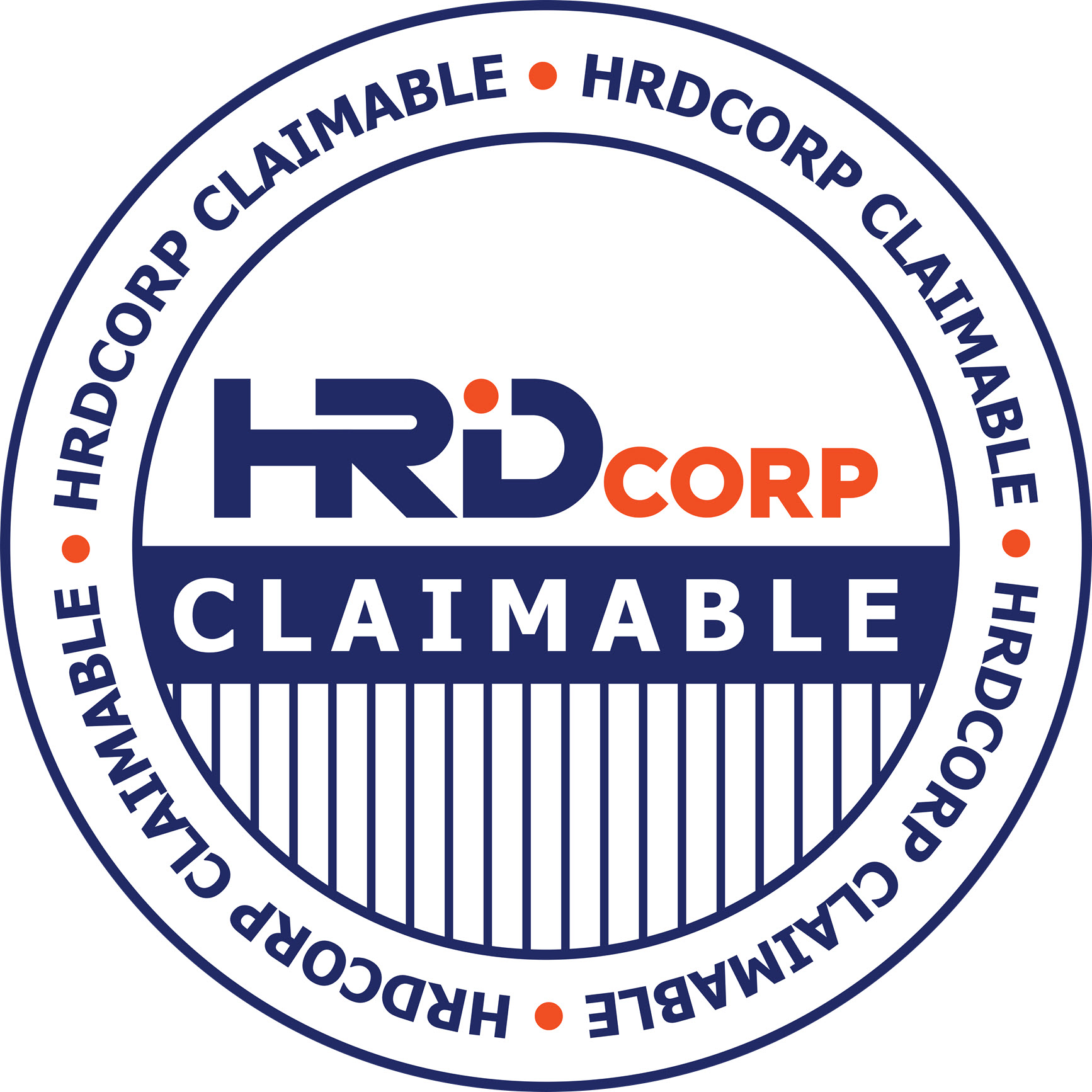
SOLIDWORKS Essential Training
Venue
Entrance Fee
Category
Event Type
Share
Schedule
| Date | Time |
|---|---|
| 11/06/2025 | 9:30 AM - 5:30 PM |
| 28/06/2025 | 9:30 AM - 5:30 PM |

This training course will teach you the essential tools and modeling techniques to design efficiently in SOLIDWORKS—the world's leading CAD software for product design and development.
Course Highlights
Creating your first 3D part
Creating sketches
Modeling with the Extrude and Revolve features
Applying materials, colors, and backgrounds
Sketching basic shapes and polygons
Creating offset geometry
Moving, copying, and rotating elements
Working with planes, axes, and the coordinate system
Creating smooth and angled corners with fillets and chamfers
Advanced part modeling with the Loft and Sweep features
Using the Hole Wizard
Designing with blocks
Building assemblies and subassemblies
Mating parts
Using design tables
Adding parts and assemblies to drawings
Adding dimension notations to a drawing
Certificate
All participants will receive a Certificate of Completion from Tertiary Courses after achieved at least 75% attendance.
Funding and Grant
HRD Corp Claimable Course for Employers Registered with HRD Corp

Course Code: M249
Topic 1. Introduction to SOLIDWORKS
Launching SOLIDWORKS for the first time
Navigating in the 3D workspace
SOLIDWORKS templates
Saving, renaming, and managing files
Topic 2. SOLIDWORKS Quick Start
Creating your first 3D part
Building your first assembly
Making your first CAD drawing
Basic steps for 3D modeling
Topic 3. Basic Part Modeling
Creating sketches
Understanding relationships
Using the Extrude feature
Using the Extruded Cut feature
Creating revolved features
Making revolved cuts
Applying materials, colors, and backgrounds
Finding mass properties
System options, units, and templates
Topic 4. Sketch Tools
Line and Centerline tools
Using the Rectangle tool
Circles and arcs
Slots and ellipses
Sketching polygons
Creating text
Using equations and linked variables
Using the Spline tool
Topic 5. Modifying Sketches
Trimming and extending portions of a sketch
Creating offset geometry
Moving, copying, and rotating elements
Erasing, undoing, and redoing actions
Using the Mirror tools
Creating repeating patterns in a sketch
Using construction lines to build robust sketches
Using the Convert Entities tool
Adding fillets and chamfers to sketches
Topic 6. Reference Geometry
Working with planes
Making an axis
Creating a coordinate system
Topic 7. Part Modifications
Adding fillets to a part
Chamfering edges
Applying draft
Using the Shell command
Using the Mirror command
Creating linear patterns
Creating circular patterns
Topic 8. Advanced Part Modeling
Loft tool
Refining a lofted shape with guide curves
Making lofted cuts
Creating swept shapes
Making swept cuts
Using the Wrap command
Boundary boss and base
Intersect tool
Working with configurations
Topic 9. Hole Wizard
Getting started with the Hole Wizard
Understanding hole types and standards
Positioning holes in 3D
Topic 10. Blocks
Working with reusable sketches and blocks
Creating blocks
Designing with blocks
Topic 11. Building Assemblies
Starting an assembly
Arranging, copying, moving, and rotating parts in assemblies
Mating parts together in an assembly
\Working with subassemblies
Making linear patterns
Creating circular patterns
Using the Toolbox
Downloading premade parts from the Internet
Topic 12. Advanced Mates
Working with mate types
Mating parts with advanced mates
Mating parts with Path Mate
Mechanical mates
Mating parts by aligning planes
Topic 13. In-Context Modeling
Linking sketches to other parts
Linking to layout sketches
Using the Hole Wizard in context
Topic 14. Using Design Tables
Using design tables
Working with complex calculations
Selecting component configurations in an assembly
Building assemblies with design tables
Topic 15. Part Drawings
Working with drawing templates
Setting up drawing options and sheet properties
Choosing the correct projection angle
Adding model views to a drawing
Topic 16. Dimensioning
Creating general dimension notations
Creating ordinate dimensions
Dimensioning holes and curved features
Using the auto-dimension tools
Topic 17. Adding General Annotations
Adding annotations
Adding additional views to your drawing
Adding custom properties
Linking drawing notes to custom properties
Topic 18. Assembly Drawings
Adding assemblies to drawings
Including a bill of materials
Adding balloons to specify parts on an assembly drawing
Building an exploded view for an assembly drawing
Adding in custom properties and revision