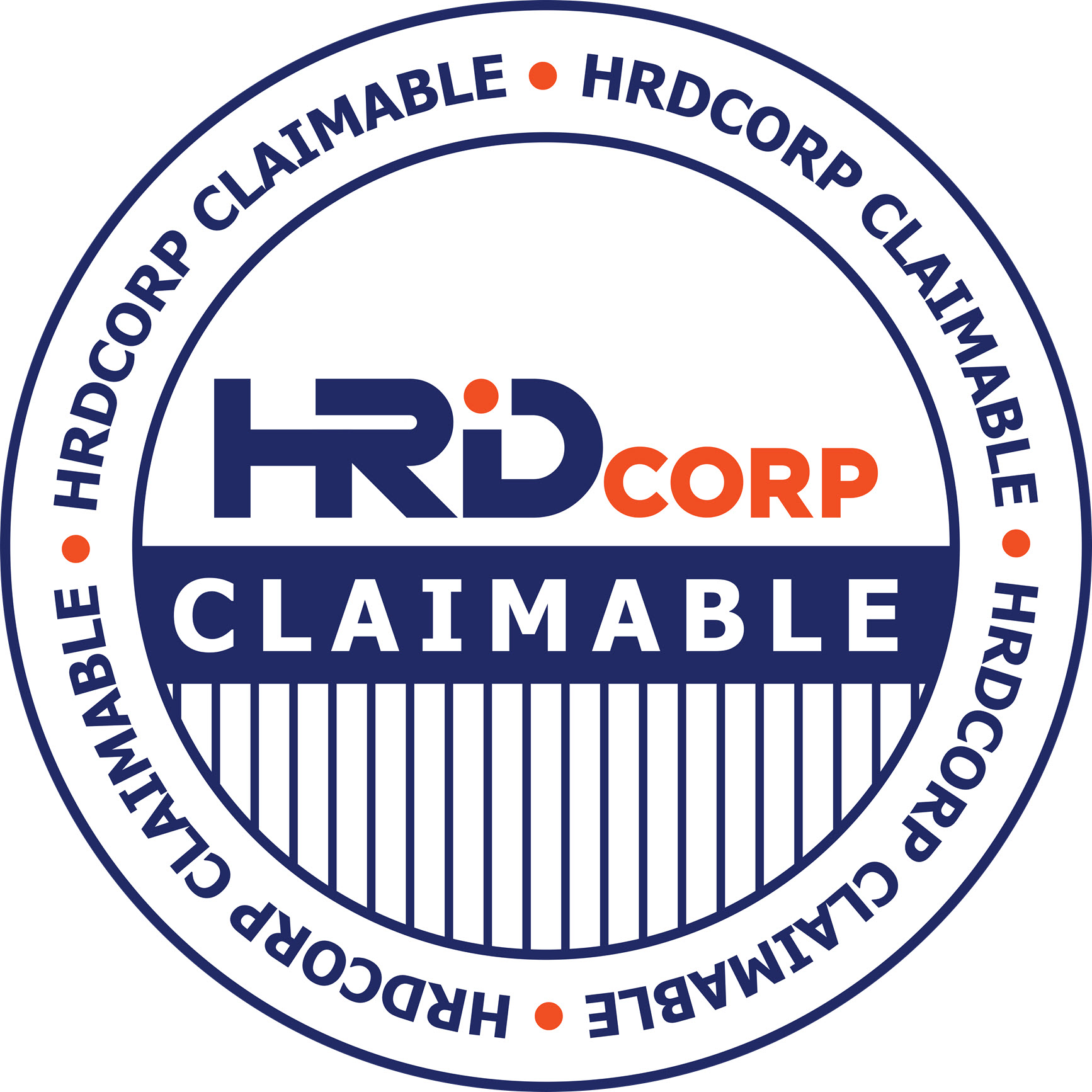
Full 3D Modeling with Rhino
Venue
Entrance Fee
Category
Event Type
Share
Schedule
| Date | Time |
|---|---|
| 18/10/2025 | 9:30 AM - 5:30 PM |
| 19/10/2025 | 9:30 AM - 5:30 PM |
| 29/10/2025 | 9:30 AM - 5:30 PM |
| 30/10/2025 | 9:30 AM - 5:30 PM |

Step into the captivating world of 3D modeling with Rhino, one of the leading tools in the design industry, and unravel its potential with our structured training at Tertiary Courses. This immersive course dives deep into the essence of why Rhino is a preferred choice among designers, guiding participants through the nuances of viewport navigation, object manipulation using commands, and the intricate process of creating curves, surfaces, and solids. Each lesson is designed to empower learners with a blend of theoretical insights and hands-on experience, ensuring a holistic grasp of the software.
From executing basic transformations to molding solids using primitives and extruding curves, participants will traverse a meticulously curated curriculum that leaves no stone unturned. The course elucidates essential techniques such as snapping to objects and planes, and mastering operations like trimming, splitting, rotating, and copying to achieve precision in designs. Furthermore, our module on Rhino Architecture Design offers a deep dive into architectural modeling, paving the way for participants to harness the full power of Rhino in their projects.
Certificate
All participants will receive a Certificate of Completion from Tertiary Courses after achieved at least 75% attendance.
Disclaimer
We are not affiliated with McNeel Asia and Rhino This course does not certify that you as Certified Rhino Professional. We use Rhino only for the training of this course .
Funding and Grant
HRD Corp Claimable Course for Employers Registered with HRD Corp

Course Code: M510
Day1
Topic 1: Introduction
Why use Rhino
Using recommended hardware
Topic 2: Navigation and Help System
Choosing a shading mode
Navigating the viewport using panning, zooming
Exploring help options
Topic 3: Exploring the interface
Using the tabbed panels and toolbars
Getting feedback using the command line
Opening and saving files
Topic 4: Manipulate Objects
Select & Move objects
Copy & Paste objects
Undo & Redo
Scale & Rotate Objects
Selection Tools
Using Gumball
Topic 5: Drawing 2D Geometry
Understanding lines and polylines
Building rectangles and polygons
Creating arcs, circles and epplipses
Drawing free-form curves
Topic 6: Basic surfaces
Comparing different types of 3D surfaces
Curve extrusions
Creating surfaces with lofts
Using Revolve
Topic 7: 3D Solids
Extruding curves to create solids
Editing solids with Boolean functions
Solid control points
Topic 8: Editing and Transforming
Fillet and Chamfer
Trimming and splitting
Lock & Unlock
Hide & Show
Mirror function
Array function
Day 2
Topic 9: Measure and Label
Distance, Length, Area, Volume
Dimensioning
Label using Text tool
Section Planes
Topic 10: Stay Organised
Layers and Sub Layers
Grouping Objects
Block function
Topic 11: Materials
Apply Materials
Edit Materials
Create Materials
Topic 12: Textures
Rhino pre-set rendering textures
Create Material using texture images
Topic 13: Rhino Render
Setting a Groundplane
Saving pre- set views with Namedviews
Environment and background
Lighting options
Setting the quality of rendered images
Topic 14: Build your own project
Reference images
Design guidelines
Topic 15: Modifying curves and surfaces
Point Editing
Add and delete control points
Rebuild curves and surfaces