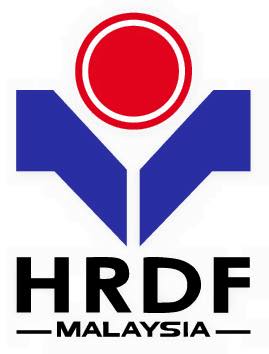
Autodesk Revit Training for MEP
Venue
Entrance Fee
Category
Event Type
Share
Schedule
| Date | Time |
|---|---|
| 08/11/2025 | 9:30 AM - 5:30 PM |
| 09/11/2025 | 9:30 AM - 5:30 PM |
| 18/11/2025 | 9:30 AM - 5:30 PM |
| 19/11/2025 | 9:30 AM - 5:30 PM |

Dive into the expansive universe of MEP (Mechanical, Electrical, and Plumbing) design with Autodesk Revit, one of the industry's most revered design tools. This course, specially curated for professionals keen on amplifying their design acumen, offers a deep exploration into the myriad of electrical, mechanical, plumbing, and fire protection features embedded in Revit.
Beyond the core MEP modules, the training encompasses practical techniques to seamlessly integrate Revit into existing workflows, ensuring design continuity and efficiency. Gain insights into creating intricate views, importing intricate details, curating comprehensive sheets, and effectively controlling revisions. A special segment on MEP fabrication parts will further empower participants with the know-how to transform their conceptual designs into tangible, ready-for-implementation plans. By the end of this course, participants will be adept at utilizing Autodesk Revit to bring their MEP visions to life with unmatched precision.

Certificate
All participants will receive a Certificate of Completion from Tertiary Courses after achieved at least 75% attendance.
Funding and Grant
HRDF SBL Claimable for Employers Registered with HRDF

Course Code: M1004
Topic 1. Starting a Revit Project
Starting a project using Revit templates
Touring the user interface
Linking other models
Copying levels and setting up monitoring
Creating floor plans
Topic 2. Revit Electrical
Adding receptacle
Adding panels
Creating spaces
Creating a circuit
Adding lighting fixtures
Adding switches
Creating a lighting circuit
Creating a switching circuit
Creating and labeling a wiring plan
Adding conduit
Creating conduit types
Adding cable tray
Tagging plan
Topic 3. Revit Mechanical
Starting a mechanical project
Adding mechanical equipment
Adding air terminals
Adding supply duct
Adding return duct
Adding duct accessories and fittings
Sizing duct
Tagging duct
Adding zones and heating and cooling loads
Adding insulation
Adding hydronic piping
Topic 4. Revit Plumbing
Creating a plumbing view
Adding fixtures and domestic supply piping
Adding sanitary sloped piping
Adding drains
Adding equipment
Adding additional pipe
Pipe systems
Pipe accessories
Looking at the the System Browser
Tagging pipes
Routing preferences
Topic 5. Revit Workflow
Creating sheets
Printing sheets
Creating schedules
Using phasing
Working with text
Working with dimensions
Looking at mechanical settings
Making and controlling revisions
Topic 6. MEP Fabrication Parts
Loading
Optimization
Adding
Hangers
Tagging
Scheduling
Multipoint
Full