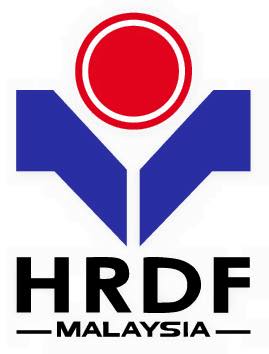
Autodesk Revit Structural Training
Venue
Entrance Fee
Category
Event Type
Share
Schedule
| Date | Time |
|---|---|
| 05/04/2025 | 9:30 AM - 5:30 PM |
| 06/04/2025 | 9:30 AM - 5:30 PM |
| 16/04/2025 | 9:30 AM - 5:30 PM |
| 17/04/2025 | 9:30 AM - 5:30 PM |

Step into the realm of advanced structural design with our Autodesk Revit Structural Training. Tailored for professionals aiming to harness the full potential of Revit for their structural projects, this course provides a deep dive into key features and tools that drive efficient and comprehensive design. Whether you're looking to link architectural nuances, craft detailed view templates, or reinforce structures with rebar, this course illuminates the path to Revit proficiency.
Learn to expertly create levels, design robust foundations, and bring retaining walls to life. The course intricately covers the techniques behind adding steel columns, designing brace frames, and establishing stairs and ramps. With a strong emphasis on detailing, annotating, and creating precise schedules, students will also become adept at plotting and sharing their intricate files seamlessly. By the end of this training, participants will be equipped to tackle complex structural projects with Autodesk Revit, ensuring efficiency, precision, and mastery in every design.

Certificate
All participants will receive a Certificate of Completion from Tertiary Courses after achieved at least 75% attendance.
Funding and Grant
HRDF SBL Claimable for Employers Registered with HRDF

Course Code: M1005
Lesson 1: Starting a Structural Project
Lesson 2: Working with Structural Components
Lesson 3: Content Creation and Management
Lesson 4: Working with Views and Annotations
Lesson 5: Revision and Sheet management
Lesson 6: Collaboration and Project management
Practice Exercises
Challenge Exercise