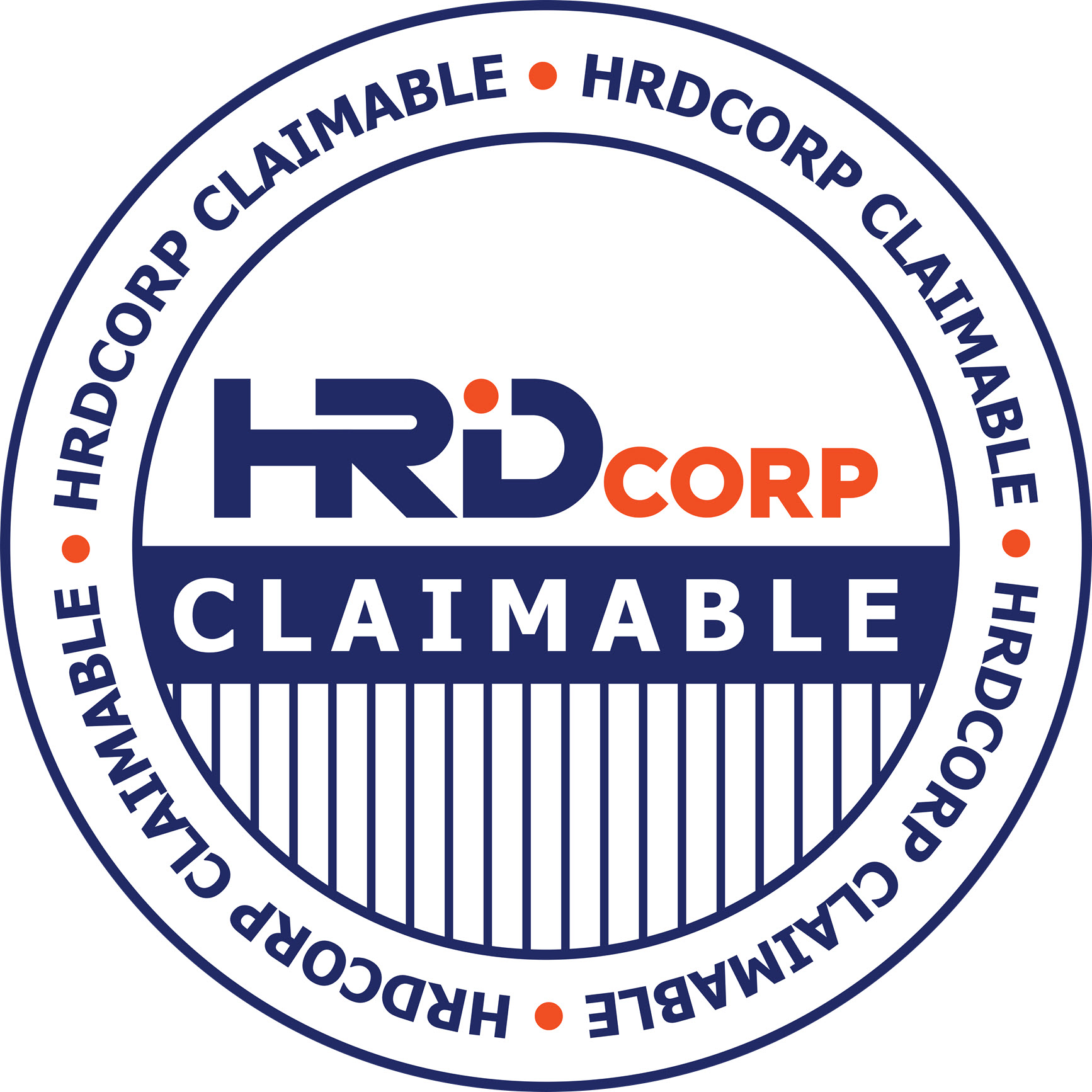
Autodesk Revit Architecture Training
Venue
Entrance Fee
Category
Event Type
Share
Schedule
| Date | Time |
|---|---|
| 08/11/2025 | 9:30 AM - 5:30 PM |
| 09/11/2025 | 9:30 AM - 5:30 PM |
| 20/11/2025 | 9:30 AM - 5:30 PM |
| 21/11/2025 | 9:30 AM - 5:30 PM |

Step into the future of architectural design with our Autodesk Revit Architecture Training. This course is intricately designed for those seeking to harness the power of Revit, a leading tool in the architectural design industry. Whether you're an aspiring architect or a seasoned professional, our training will equip you with advanced techniques, including linking architecture and creating sophisticated levels.
Get hands-on experience with designing robust foundations, from footings and piers to pilasters and slabs. Learn the intricate art of placing steel columns effectively and the nuances of creating view templates for various project scenarios. Additionally, the course emphasizes the design of retaining walls, a vital component in modern architecture. By the end of this training, participants will be adept at using Autodesk Revit for a myriad of architectural projects, ensuring precision and efficiency in their designs.
Certificate
All participants will receive a Certificate of Completion from Tertiary Courses after achieved at least 75% attendance.
Funding and Grant
HRD Corp Claimable Course for Employers Registered with HRD Corp

Course Code: M556
Topic 1: Design Modeling in Revit
Design Modeling in Revit Intro
Create Topo and Building
Create an In-Place Mass
Apply Materials
Rendering
Topic 2: Part Lists for Modeling in Revit
Modeling in Revit Intro
Stacked Walls
Basic Walls
Curtain Walls
Roofs
Ceilings
Stairs
Floor Openings
Call Out Views
Add Columns to Grids
Topic 3: Model Documentation
Model Documentation Intro
Create, Edit and Delete Rooms
Area Plans
Furniture Floor Plan
Color Fill Legend
Dependent Views
Object Styles
Levels and Grids
Topic 4: Design Specification
Revit Families
Drawing Sheets
Collaborative Environments
Revit Project Management