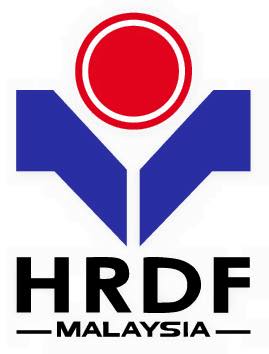
Autodesk Civil 3D Essential Training
Venue
Entrance Fee
Category
Event Type
Share
Schedule
| Date | Time |
|---|---|
| 09/06/2025 | 9:30 AM - 5:30 PM |
| 10/06/2025 | 9:30 AM - 5:30 PM |
| 28/06/2025 | 9:30 AM - 5:30 PM |
| 29/06/2025 | 9:30 AM - 5:30 PM |

Embark on an intensive journey into the world of infrastructure design with the Autodesk Civil 3D Essential Training. This meticulously structured course is tailored to equip participants with the comprehensive knowledge and techniques essential for exploiting the full capabilities of Autodesk Civil 3D. As infrastructure projects become increasingly intricate, mastering tools like Civil 3D has evolved into a vital asset for every civil engineer and design professional.
Our training modules span from understanding the intricacies of using point groups and description keys to advanced features such as creating and analyzing surfaces. Participants will delve deep into parcels creation, gain proficiency in working with alignments and profiles, and harness the power of feature lines and grading objects. The course also emphasizes creating view frames and sheets, ensuring participants leave with a holistic understanding of Autodesk Civil 3D's diverse functionalities. By the course's culmination, attendees will stand poised to elevate their infrastructure projects to unparalleled heights of precision and efficiency.

Certificate
All participants will receive a Certificate of Completion from Tertiary Courses after achieved at least 75% attendance.
Funding and Grant
HRDF SBL Claimable for Employers Registered with HRDF

Course Code: M1006
Topic 1: Introduction to Points, Parcels and Surveying
Create and Edit Points
Introduction to Civil 3D Surveying Tools
Create and Edit Parcels
Topic 2: 2D/3D Technical Drawing
Surface and Grading
Alignment and Profiles
Corridors and Sections
Topic 3: Pipe and Pressure Networks
Part Catalog and Part List
Add and Modify Parts
Create Pipe Networks
Pressure Network Part List
Place Pressure Network in a Profile
Topic 4: Plan Production and Data Management
Plan Production
Create New Frames and Sheets
Manage Data Shortcuts