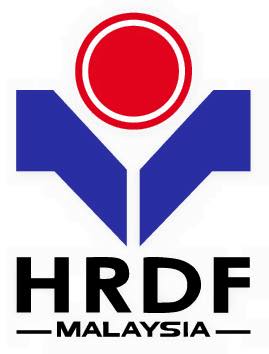_for_Revit_Mechanical_Design_Training.jpg)
Autodesk Certified Professional (ACP) for Revit Mechanical Design Training
Venue
Entrance Fee
Category
Event Type
Share
Schedule
| Date | Time |
|---|---|
| 08/09/2025 | 9:30 AM - 5:30 PM |
| 09/09/2025 | 9:30 AM - 5:30 PM |
| 10/09/2025 | 9:30 AM - 5:30 PM |
| 11/09/2025 | 9:30 AM - 5:30 PM |
_for_Revit_Mechanical_Design_Training.jpg)
This course follows the typical workflow and features of the Autodesk® Revit® Architecture software, including sections on modeling and materials, families, documentation, views, and Revit project management.
In the course, you'll review advanced modeling architectural topics and work with walls, floors, roofs, ceilings, stairs, columns, and rooms. You'll also gain an understanding of exam topics such as family categories and types, phases and design options, schedules, and worksharing. Brush up on selection sets, detail components, color schemes, levels and grids, and much more.
Certification
Certificate of Completion from Tertiary Infotech - Upon meeting at least 75% attendance and passing the assessment(s), participants will receive a Certificate of Completion from Tertiary Infotech.
External Certification - The participant will be able to attempt the Revit for Mechanical Design Professional Certification Prep exam after attending this course. Upon passing the exam, you will receive the Revit for Mechanical Design Professional Certification Prep accreditation.
Autodesk ATC
Note that we are not affiliated with Autodesk. To get the official certification, please register on Pearson Vue Test Center
Certification Exam at Pearson Vue
Once you are prepared for the exam, you can buy the Autodesk Certified Associate Professional (ACP) Exam Voucher. We are Authorised Pearson Vue Testing Center. You can take the certification exam at our test center. Note that the course fee does not include the certification exam fee.
Funding and Grant
HRDF SBL Claimable for Employers Registered with HRDF

Course Code: M1205
Topic 1 : Modeling for mechanical design
Add mechanical equipment
Add plumbing fixtures
Add air terminals
Add fire protection sprinklers
Configure mechanical settings
Create duct systems
Create piping systems
Define analytical pipe connections
Track systems with the System Browser
Modify pipe and duct types
Add duct components
Add pipe components
Topic 2: Documentation for mechanical design
Work with view templates and visibility/graphic overrides
Use miscellaneous view features
Produce schedules
Work with sheets, titleblocks, and revisions
Work with view types
Apply phasing
Use tags
Use keynotes, note blocks, and numbered lists
Topic 3: Families for mechanical design
Define MEP connectors
Understand family types
Understand family creation workflow
Determine family category and part type
Differentiate between family hosting types
Configure element visibility settings
Create annotation families and tags
Define symbols and annotations in a family
Use parameter types
Distinguish between parameter disciplines and data types
Understand syntax for equations and formulas
Topic 4: Analysis for mechanical design
Adjust energy settings
Create system zones
Create analytical systems
Create energy model
Assign material thermal properties
Review calculated values in model
Topic 5: Collaboration for mechanical design
Import and link files
Manage linked files
Understand worksharing concepts
Export to different formats
Check for interferences
Use copy and monitor
Use design options
Transfer project standards
Practice Exam