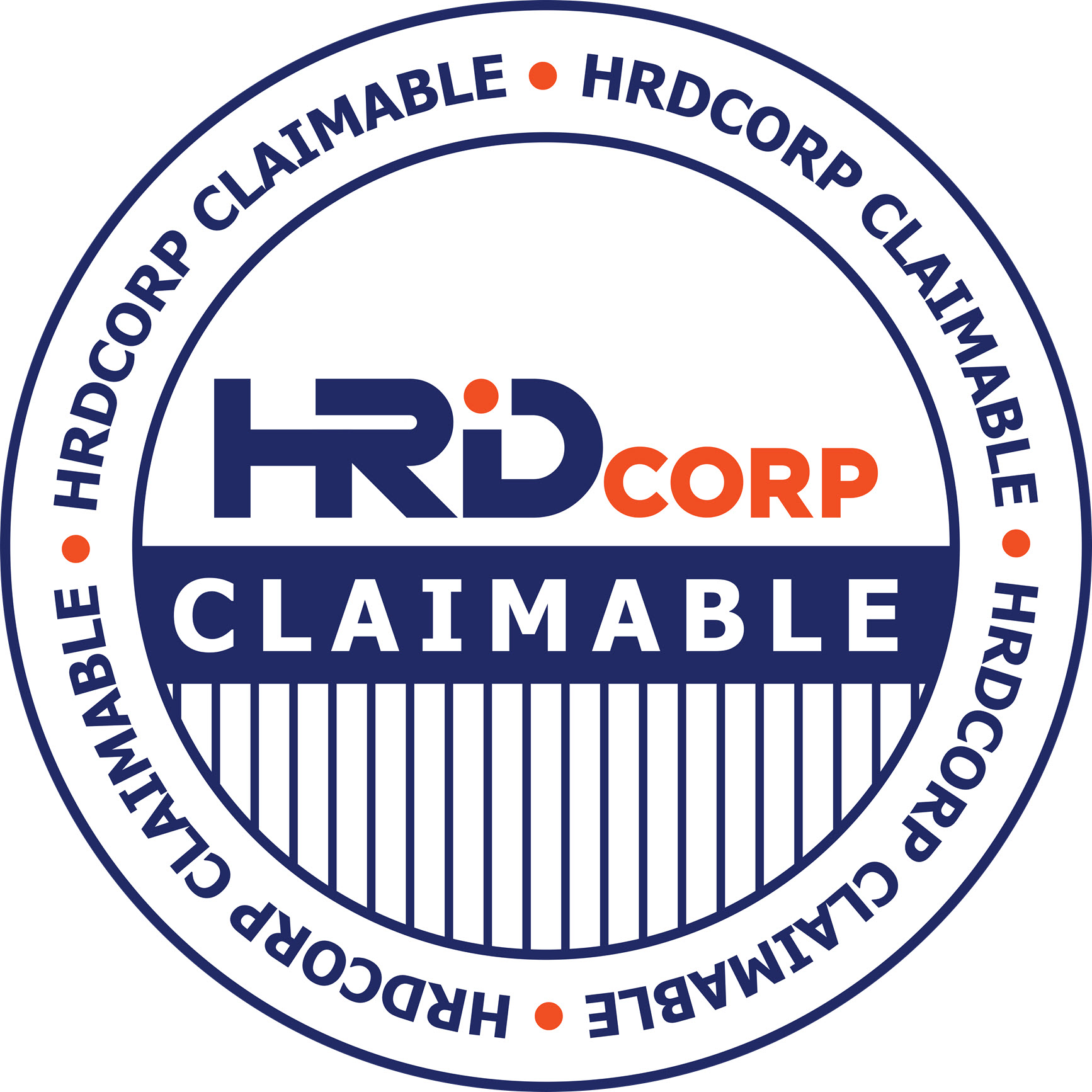
AutoCAD Essential Training
Venue
Entrance Fee
Category
Event Type
Share
Schedule
| Date | Time |
|---|---|
| 17/05/2025 | 9:30 AM - 5:30 PM |
| 18/05/2025 | 9:30 AM - 5:30 PM |
| 28/05/2025 | 9:30 AM - 5:30 PM |
| 29/05/2025 | 9:30 AM - 5:30 PM |

Unlock your potential as a proficient designer with our AutoCAD Essential Training. Tailored to nurture skilled professionals, the course provides an in-depth exploration of the primary functionalities and tools of AutoCAD, a pivotal platform in the realms of architectural and engineering design. Delve deep into practical lessons that cover essential drafting techniques, 3D modeling, and dynamic blocks, enabling you to expedite the design process while maintaining a high standard of precision and accuracy. As a participant, you will gain hands-on experience, enhancing your ability to create complex designs with efficiency and expertise.
In a sector that constantly evolves, staying abreast of the latest developments is crucial. Our AutoCAD Essential Training is curated to help you remain at the forefront of the industry, proficiently utilizing the latest features of the software to create innovative designs. This course not only imparts vital technical skills but also nurtures critical thinking, encouraging participants to develop solutions that are both functional and aesthetically appealing. As you journey through the course, you will build a robust portfolio that showcases your ability to turn concepts into tangible designs, paving your path to a successful career in the dynamic world of computer-aided design.
Certificate
All participants will receive a Certificate of Completion from Tertiary Courses after achieved at least 75% attendance.
Funding and Grant
HRD Corp Claimable Course for Employers Registered with HRD Corp

Course Code: M396
Topic 1: Getting Started with AutoCAD
AutoCAD User Interface
Basic AutoCAD Operations
Topic 2: Technical Drawing with AutoCAD
Drawing Objects
Modifying Objects
Topic 3: Part Lists
Organizing Objects
Drawing with Accuracy
Topic 4: Design Documentation
Layouts, Printing, Outputs
Annotative Techniques
Topic 5: Design Specification
Reusable Content
Drawing Management