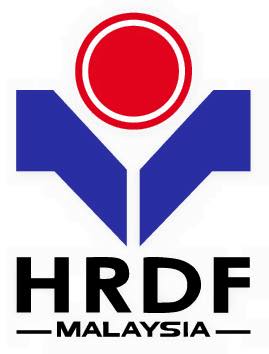
AutoCAD Electrical Training
Venue
Entrance Fee
Category
Event Type
Share
Schedule
| Date | Time |
|---|---|
| 14/06/2025 | 9:30 AM - 5:30 PM |
| 15/06/2025 | 9:30 AM - 5:30 PM |
| 23/06/2025 | 9:30 AM - 5:30 PM |
| 24/06/2025 | 9:30 AM - 5:30 PM |

Step into the world of specialized CAD for electrical designs with our intensive AutoCAD Electrical Training. Designed for both novices and seasoned professionals, this course offers a deep dive into the features and tools unique to AutoCAD Electrical. Learn the art of effortlessly navigating the interface, crafting precise electrical drawings, and managing wires with expert precision.
Expand your proficiency by mastering 3-phase ladders, working seamlessly with saved circuits, and utilizing the Circuit Clipboard and Circuit Builder for optimized design flows. The course also emphasizes skills such as editing panel drawings, employing PLC symbols, creating custom symbols, and effectively using the drawing update tools. By the conclusion of this training, participants will be armed with the skills and expertise to produce top-tier electrical designs using AutoCAD Electrical, ensuring their designs meet industry standards and exceed expectations.

Certificate
All participants will receive a Certificate of Completion from Tertiary Courses after achieved at least 75% attendance.
Funding and Grant
HRDF SBL Claimable for Employers Registered with HRDF

Course Code: M1007
Topic 1: Introduction to Technical Drawing Using AutoCAD Electrical
AutoCAD Electrical User Interface - Symbols, standards and conventions
Use the AutoCAD Electrical ribbon
Formulate solutions using AutoCAD Electrical tools
Topic 2: Analysing Technical Drawings
Types of schematics technical drawings
Utilize AutoCAD Electrical tools and features to address technical drawing issues
Working with standard part lists – terminals, PLC symbols
Analyze technical drawing standards to determine construction needs
Topic 3: Drafting Design Documentation and Specification
Fundamentals of documentation
Review technical drawings to ensure alignment to organization’s strategies
Custom symbols
Review technical drawings and specifications to ensure conformance to requirements