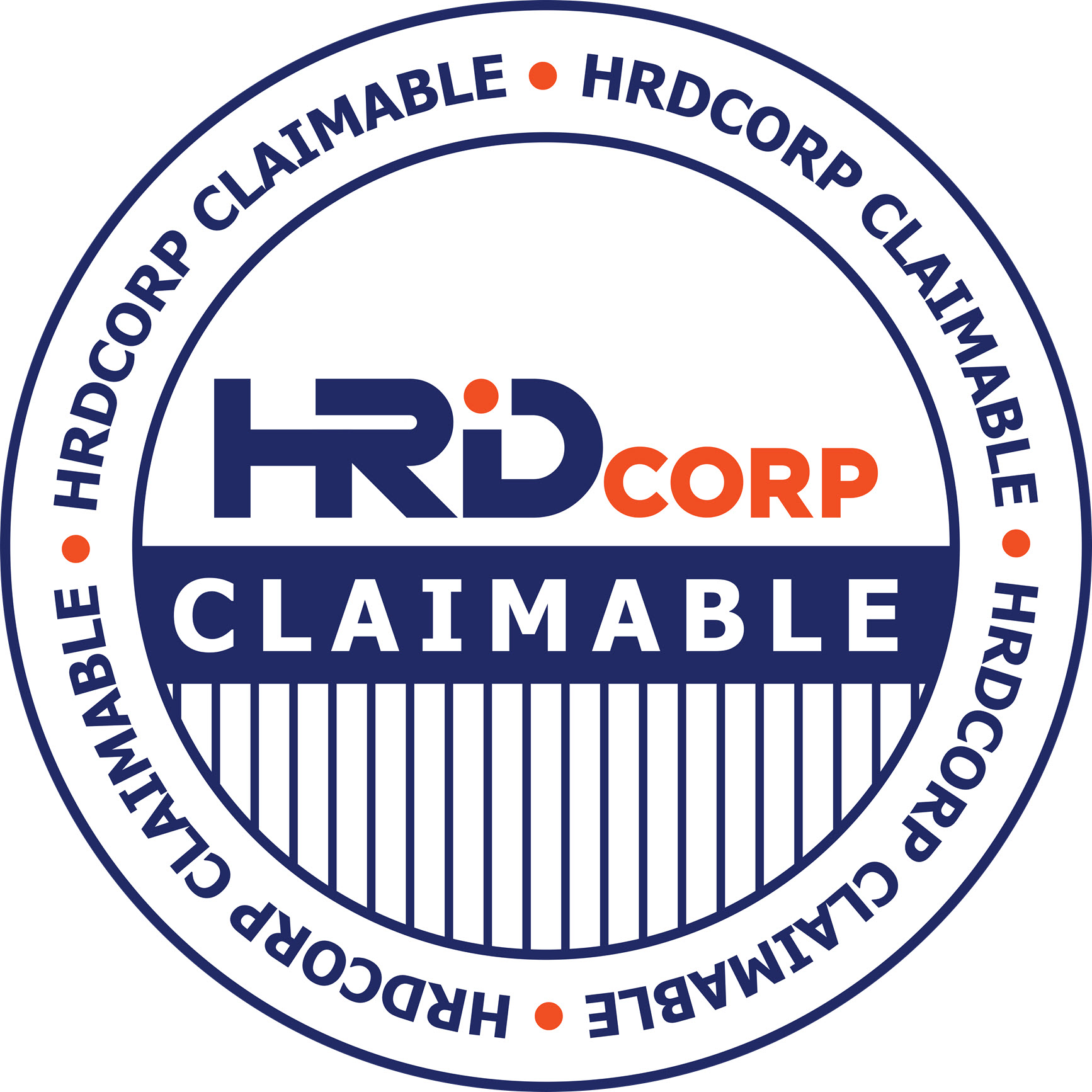
3DS MAX for Architectural Visualization
Venue
Entrance Fee
Category
Event Type
Share
Schedule
| Date | Time |
|---|---|
| 07/06/2025 | 9:30 AM - 5:30 PM |
| 08/06/2025 | 9:30 AM - 5:30 PM |
| 17/06/2025 | 9:30 AM - 5:30 PM |
| 18/06/2025 | 9:30 AM - 5:30 PM |

3ds Max is one of the current state of the art tools for architectural visualization, industrial design, animation filmmaking and game design. This beginner-level course helps you to start your career in 3D architectural visualization. You will learn in this course how to create compelling, attractive photorealistic renders and animations of your building, interior, product or scene.
You will learn the key concepts and explore the process involved in preparing, rendering and animating your 3D model. You will also learn how to light, texture and render using the standard tools inside 3ds Max. This course will help you start creating 3D models, work for architectural visualization firms or architect houses. You will also learn how to use the Internet as a platform to sell your 3D models.
Certificate
All participants will receive a Certificate of Completion from Tertiary Courses after achieved at least 75% attendance.
Funding and Grant
HRD Corp Claimable Course for Employers Registered with HRD Corp

Course Code: M372
Topic 1: Introduction to 3D Modeling
Principles and Practices of 3D Modeling
3D Modeling Concepts
ISO and SS Standards of 3D Models
Get Started with 3D Modeling using 3DS Max
Topic 2: 3D Modeling Frameworks
Spline Modeling
Parametric Modeling
Subdivision Surface Modeling
Topic 3: 3D Modeling Strategies and Techniques
Lighting
Material
Animation
Rendering